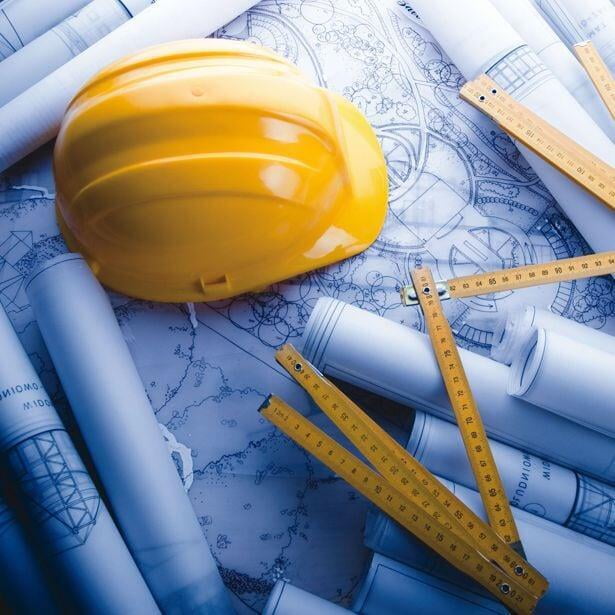Shop drawing is a detailed drawing or set of drawings that show how the contractor or fabricator will implement the design drawings or plans. They are an important part of the construction process, as they provide detailed information on the materials, dimensions, installation methods, and other specific details required to complete the project.
In the architecture industry, shop drawings are used to communicate information between the architect, engineers, and contractor/fabricator. They are usually prepared by the contractor or fabricator and submitted to the architect and engineer for review and approval before fabrication or construction begins. In the fabrication industry, shop drawings are used to communicate information between the engineer or designer and the fabricator. They are prepared by the fabricator and provide details on how the parts or components will be fabricated, including dimensions, materials, and assembly instructions.
Shop drawings are typically created using Computer-Aided Design (CAD) software and can include 2D or 3D representations. They may also include information on finishing, such as painting, polishing, or coating.
At Metaglass, a dedicated team of experienced design engineers is equipped to handle any shop drawing requirements for premium projects in the Middle East. With their expertise in the architecture and fabrication industries, the team ensures that the drawings are accurate, complete, and in compliance with all relevant codes and standards.
The team also ensures that the shop drawings are tailored to the specific needs of the project and provide detailed information for fabricators and contractors to produce and install the building components and systems. Through their attention to detail and commitment to quality, Metaglass ensures that each project is executed with precision and efficiency.



